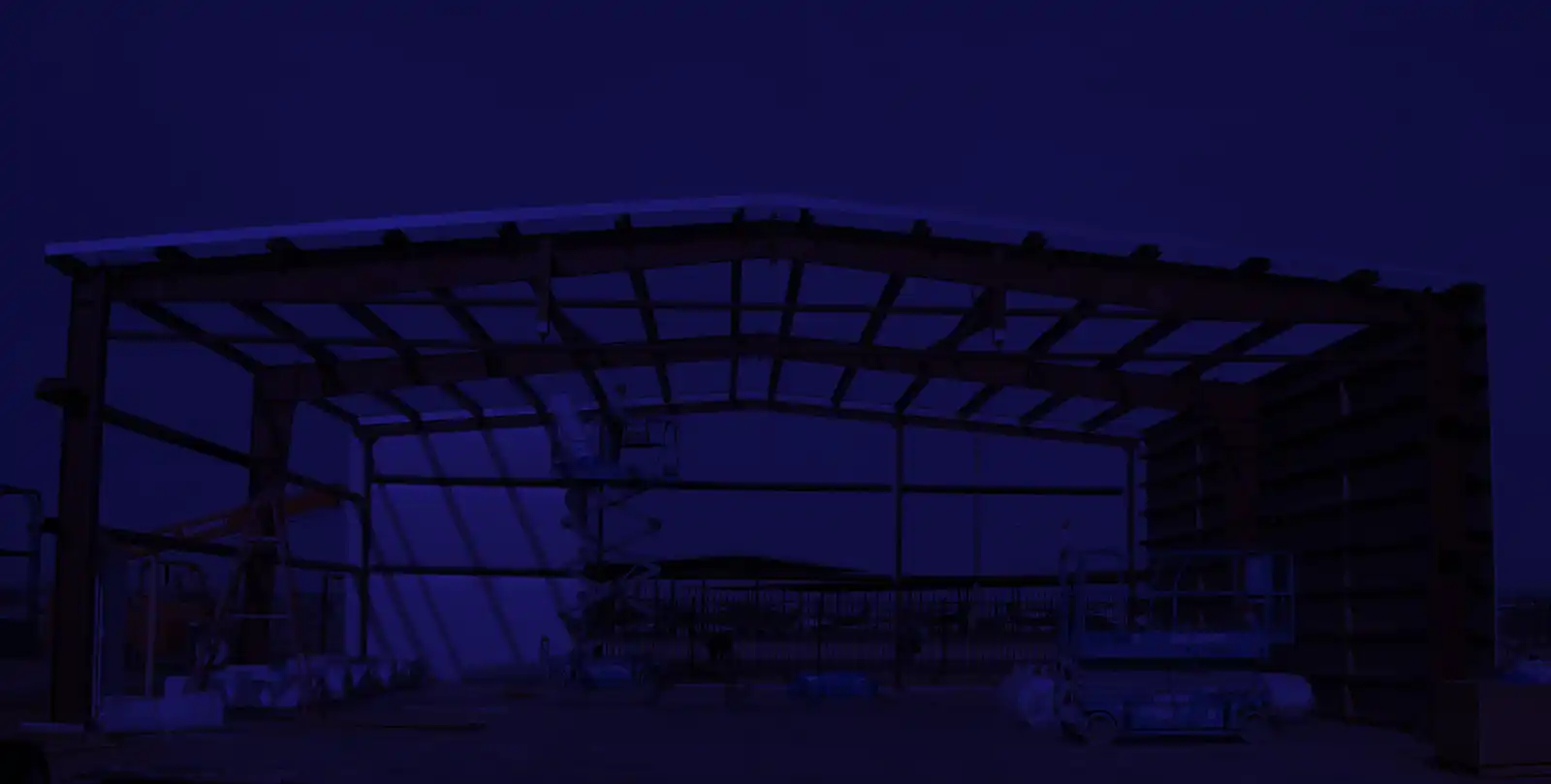Barndominiums, a portmanteau of “barn” and “condominium,” represent an innovative trend in residential construction, offering a unique blend of rustic charm and modern functionality. While traditionally based on the concept of converting barns into residential spaces, today’s barndominiums are often purpose-built using steel structures, designed to deliver both the aesthetic appeal of traditional barns with the durability and flexibility of steel.
Understanding Steel Barndominiums
What is a Barndominium?
A barndominium typically features a steel frame and shell, which provides a robust and versatile foundation that can be finished to create a comfortable and stylish living space. These buildings combine the architectural appeal of a barn with the modern amenities of a condominium, resulting in a spacious, open-plan living area that can be customized to fit any lifestyle.
Why Choose Steel for Your Barndominium?
Steel buildings offer numerous advantages for those looking to build a barndominium, including:
- Durability: Steel is resistant to many of the issues that plague traditional wood constructions, such as termites and moisture damage.
- Customization: The flexibility of steel construction allows for endless customization options in terms of layout, design, and finishes.
- Sustainability: Steel is a highly sustainable building material, often made from recycled materials and itself fully recyclable.
Our Approach to Steel Barndominiums
At Sentry Builders, we recognize the growing popularity of barndominiums and the appeal of using steel in their construction. However, it’s important to note that building a barndominium involves different considerations compared to typical steel building projects, particularly in terms of residential permitting and the additional costs associated with creating a livable space.
Specialized Permitting and Costs
Building a residential space like a barndominium typically requires different permits than those needed for agricultural or commercial steel buildings. The process can be more complex, involving strict adherence to residential building codes, zoning laws, and more comprehensive inspections. Additionally, turning a steel structure into a comfortable home involves significant interior finishing costs, including insulation, electrical work, plumbing, HVAC systems, and interior décor, which can add to the overall investment.
Why We Focus on Specific Steel Building Projects
Sentry Builders has expertly optimized our construction and permitting processes for steel buildings designed primarily for commercial, agricultural, or storage use. Our streamlined approach allows us to deliver high-quality, cost-effective, and timely building solutions that meet specific criteria. Unfortunately, barndominiums do not fit within this model due to their unique requirements and complexities.
Interested in a Steel Barndominium?
While Sentry Builders does not typically undertake barndominium projects, we understand the appeal of these versatile structures and are more than happy to discuss potential projects or provide advice to those interested. If you are considering a steel barndominium, please contact us for more details. We can offer insights and guidance to help you understand the process and, where possible, direct you to specialists in this unique field.
Explore the possibilities of a steel barndominium with Sentry Builders — contact us today to learn more about your options and how we might assist you in your building journey.
Have questions? Just ask!
Contact us today to ask us about your next project

