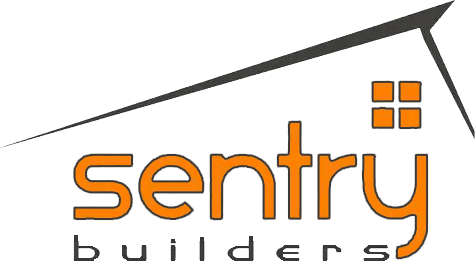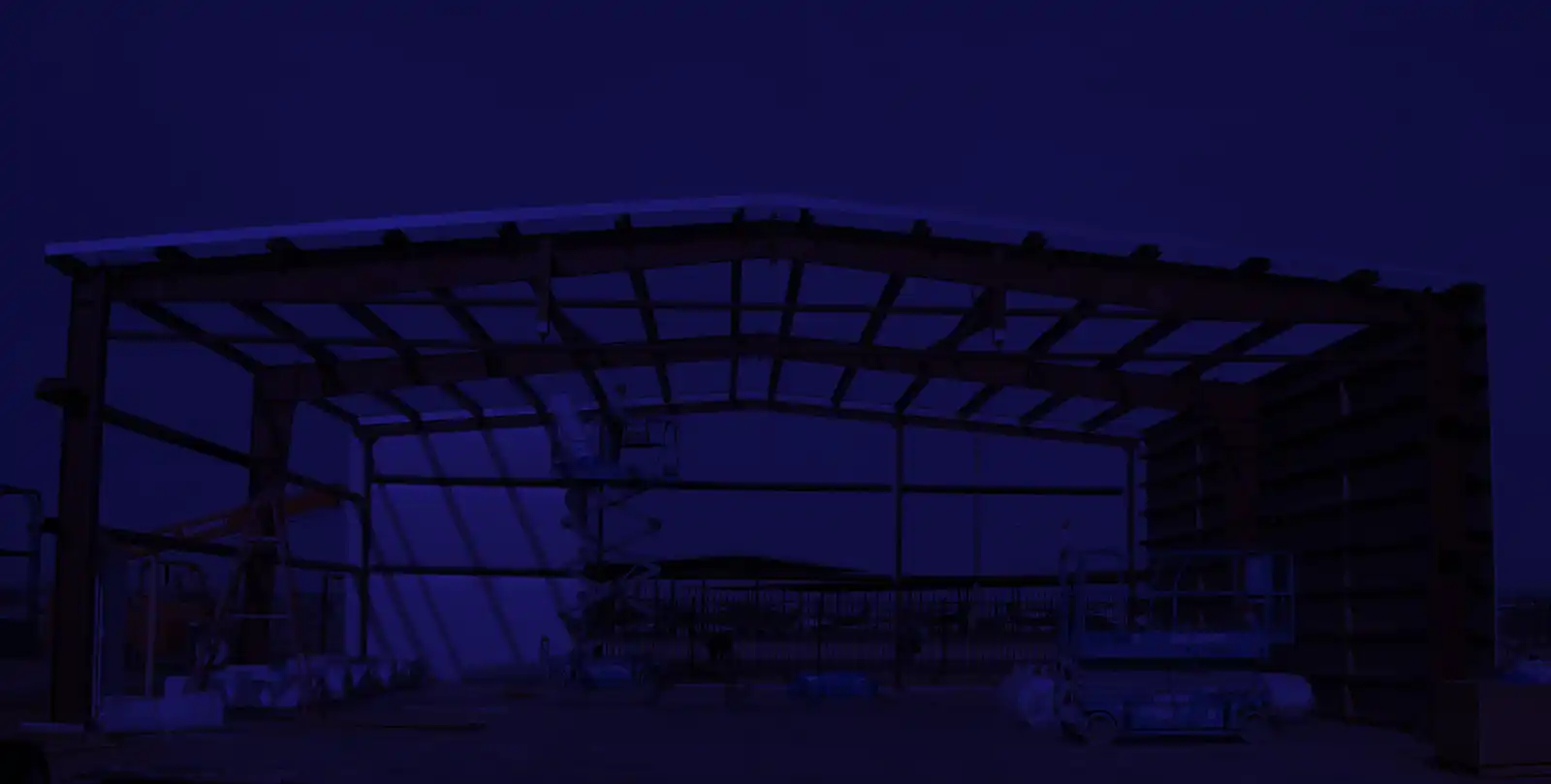At Sentry Builders, we understand that the durability and appearance of your steel building are paramount. That’s why we offer wainscoting options that not only enhance the aesthetic appeal of your structure but also provide additional protection against wear and tear. Wainscoting for steel buildings is not only a stylish addition but a practical investment in the longevity of your property.
What is Steel Building Wainscoting?
Wainscoting in the context of steel buildings involves adding a layer of material—typically a different color or type of steel panel—along the lower section of the exterior walls. This architectural feature serves multiple purposes: it enhances the visual appeal of the building, provides additional durability and protection against impacts and weather elements, and can help hide scuffs and dirt that accumulate near the base of the building.
Benefits of Wainscoting on Steel Buildings
- Enhanced Durability: The lower sections of buildings often suffer the most wear from environmental factors such as rain splash-up, dirt, and mechanical damage. Wainscoting acts as an additional shield, protecting these vulnerable areas and extending the life of your building.
- Aesthetic Appeal: Wainscoting adds a visual contrast that can make a steel building look more refined and intentionally designed. It breaks up the monotony of a single color or texture and can be aligned with your company’s branding or the building’s surroundings. It can also enhance the aesthetic appeal of tall buildings by making them appear not as tall.
- Increased Property Value: By improving the appearance and durability of your building, wainscoting can also increase the overall value of your property. It’s a small addition that can make a significant impact on first impressions and marketability.
Customization Options
Sentry Builders offers a variety of customization options for wainscoting on steel buildings. Clients can choose from different materials, colors, and finishes to match their building’s style or personal taste. Whether you’re looking for a subtle enhancement or a bold design statement, we can tailor the wainscoting to meet your needs.
![]() Why Choose Sentry Builders for Your Wainscoting Needs?
Why Choose Sentry Builders for Your Wainscoting Needs?
At Sentry Builders, we pride ourselves on the quality of our materials and our attention to detail in every project. Our team of experts is committed to providing solutions that not only meet but exceed your expectations.
Expert Installation
Proper installation is crucial to ensure the effectiveness and longevity of wainscoting. Our team has extensive experience in installing wainscoting on steel buildings, ensuring that it is done correctly, efficiently, and with minimal disruption to your property.
Quality Materials
We use only the highest quality materials for our wainscoting solutions, ensuring that they withstand the test of time and continue to look great for years. Our materials are chosen for their durability, weather resistance, and aesthetic qualities.
Comprehensive Consultation
We start every project with a thorough consultation to understand your specific needs and preferences. This allows us to recommend the best wainscoting options for your building and ensure that the final product aligns with your vision.
![]() Enhance Your Steel Building Today
Enhance Your Steel Building Today
Add style and protection to your steel building with high-quality wainscoting from Sentry Builders. Contact us today to learn more about our wainscoting options and how we can help you enhance the appearance and durability of your building. Let’s work together to create a space that stands out and stands the test of time.
Custom Steel Building Pricing
Contact us today for an in-person consultation to discuss your needs for you custom steel building. You’ll receive a quote for a building that’s sure to meet your exact needs. Unless your needs differ, all of our quotes include:
- Complete steel building package with engineered plans ready to submit to building department, delivery included.
- Concrete foundation design & engineering stamped, sealed and certified by an AZ certified engineer. (Required by County / City Building Dept.)
- Local building department. Requirement verification and permit processing labor (does not include permit fees).
- Concrete work — 1′ x 1′ 6″ steel reinforced foundation with 4″ thick 3000# psi floor slab poured on compacted base.
- Clopay Commercial-Industrial insulated sectional overhead door – 12’x14′ (includes installation).
- 3’x7′ Insulated steel walk-through door with weather strip, threshold and commercial lockset with deadbolt (includes installation).
- Insulation 4″ R-13 roof and 3″ R-10 wall insulation.
- Building erection equipment and labor to fully erect and complete your new building.
FAQs
Q: How quickly can my steel building be constructed?
A: Project timelines vary based on design specifics and site readiness, but our team is dedicated to efficient, timely completion and we strive to provide the highest level of communication about timelines during your project.
Q: Can I modify the interior layout in the future?
A: Yes, the versatility of steel construction allows for interior modifications to adapt to your changing needs.
Q: How do these buildings hold up in the Arizona heat?
A: Our steel buildings are specifically designed with materials and features that combat the heat, keeping the interior more comfortable.

