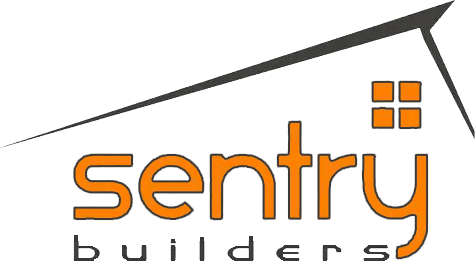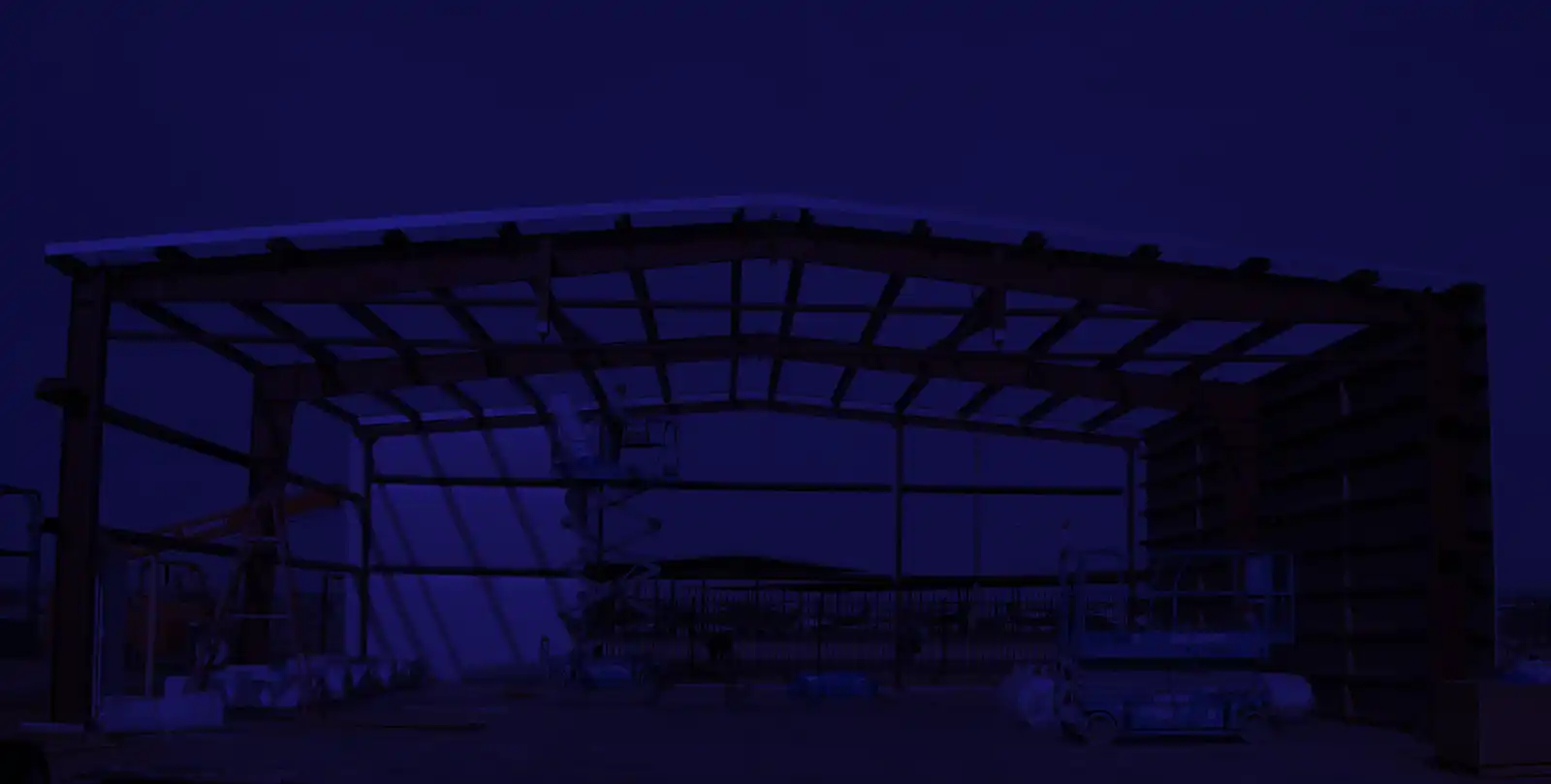When it comes to enhancing the functionality and aesthetics of your steel building, interior liner panels play a crucial role. At Sentry Builders, we specialize in providing tailored solutions that not only enhance the interior appearance of your building but also add practical benefits. While steel is a common choice for these panels, we recommend considering 3/4″ tongue-and-groove plywood for a superior interior finish.
The Benefits of Plywood Interior Liner Panels
Enhanced Insulation and Acoustic Properties
OSB liner panels offer excellent insulation properties, helping to maintain a comfortable temperature inside your steel building regardless of external weather conditions. Additionally, these panels provide significant acoustic benefits, reducing noise from outside, which is particularly valuable in noisy industrial areas or for buildings near busy streets.
Aesthetics and Customization
One of the standout features of plywood panels is their versatility in aesthetics. Unlike steel panels, plywood provides a smooth surface that can be painted to match any interior design theme, allowing you to customize the look of your space to suit your tastes or branding requirements. This customization can transform a functional steel building into a welcoming environment suitable for various uses, from commercial spaces to community centers.
Durability and Practicality
Plywood is not only durable but also exceptionally practical. It’s strong enough to support heavy items such as cabinets, shelving, or tools directly mounted onto the walls without the need for special anchors. This makes it an ideal choice for workshops, garages, or any space where wall-mounted storage is essential.
Planning for Interior Liner Panels
To ensure that your steel building is perfectly suited for plywood interior liner panels, it’s crucial to plan these elements early in the design process. Incorporating liner panels affects how we engineer and construct your building, ensuring that the structure can adequately support the added material and fulfill its intended use effectively.
Why Choose Sentry Builders for Your Interior Liner Panels?
- Tailored Engineering: We understand that every building is unique. Knowing the specifics of your interior finishing needs allows us to engineer your steel building to accommodate liner panels effectively, ensuring structural integrity and longevity.
- Expert Installation: Our team of professionals has extensive experience in fitting interior liner panels, guaranteeing a seamless and secure installation.
- Comprehensive Consultation: At Sentry Builders, we take the time to discuss your needs and preferences in detail, ensuring that every aspect of your interior design aligns with your overall goals for the space.
Transform Your Steel Building Interior with Sentry Builders
Whether you’re looking to create a more comfortable work environment, enhance the aesthetic appeal of your space, or increase the functionality of your steel building, our interior liner panels offer the perfect solution. Contact Sentry Builders today to discuss how our customized plywood liner panels can elevate your project. Let us help you make the most out of your steel structure with smart, stylish, and practical interior solutions.
Custom Steel Building Pricing
Contact us today for an in-person consultation to discuss your needs for you custom steel building. You’ll receive a quote for a building that’s sure to meet your exact needs. Unless your needs differ, all of our quotes include:
- Complete steel building package with engineered plans ready to submit to building department, delivery included.
- Concrete foundation design & engineering stamped, sealed and certified by an AZ certified engineer. (Required by County / City Building Dept.)
- Local building department. Requirement verification and permit processing labor (does not include permit fees).
- Concrete work — 1′ x 1′ 6″ steel reinforced foundation with 4″ thick 3000# psi floor slab poured on compacted base.
- Clopay Commercial-Industrial insulated sectional overhead door – 12’x14′ (includes installation).
- 3’x7′ Insulated steel walk-through door with weather strip, threshold and commercial lockset with deadbolt (includes installation).
- Insulation 4″ R-13 roof and 3″ R-10 wall insulation.
- Building erection equipment and labor to fully erect and complete your new building.
FAQs
Q: How quickly can my steel building be constructed?
A: Project timelines vary based on design specifics and site readiness, but our team is dedicated to efficient, timely completion and we strive to provide the highest level of communication about timelines during your project.
Q: Can I modify the interior layout in the future?
A: Yes, the versatility of steel construction allows for interior modifications to adapt to your changing needs.
Q: How do these buildings hold up in the Arizona heat?
A: Our steel buildings are specifically designed with materials and features that combat the heat, keeping the interior more comfortable.

