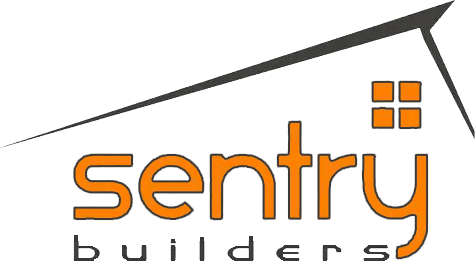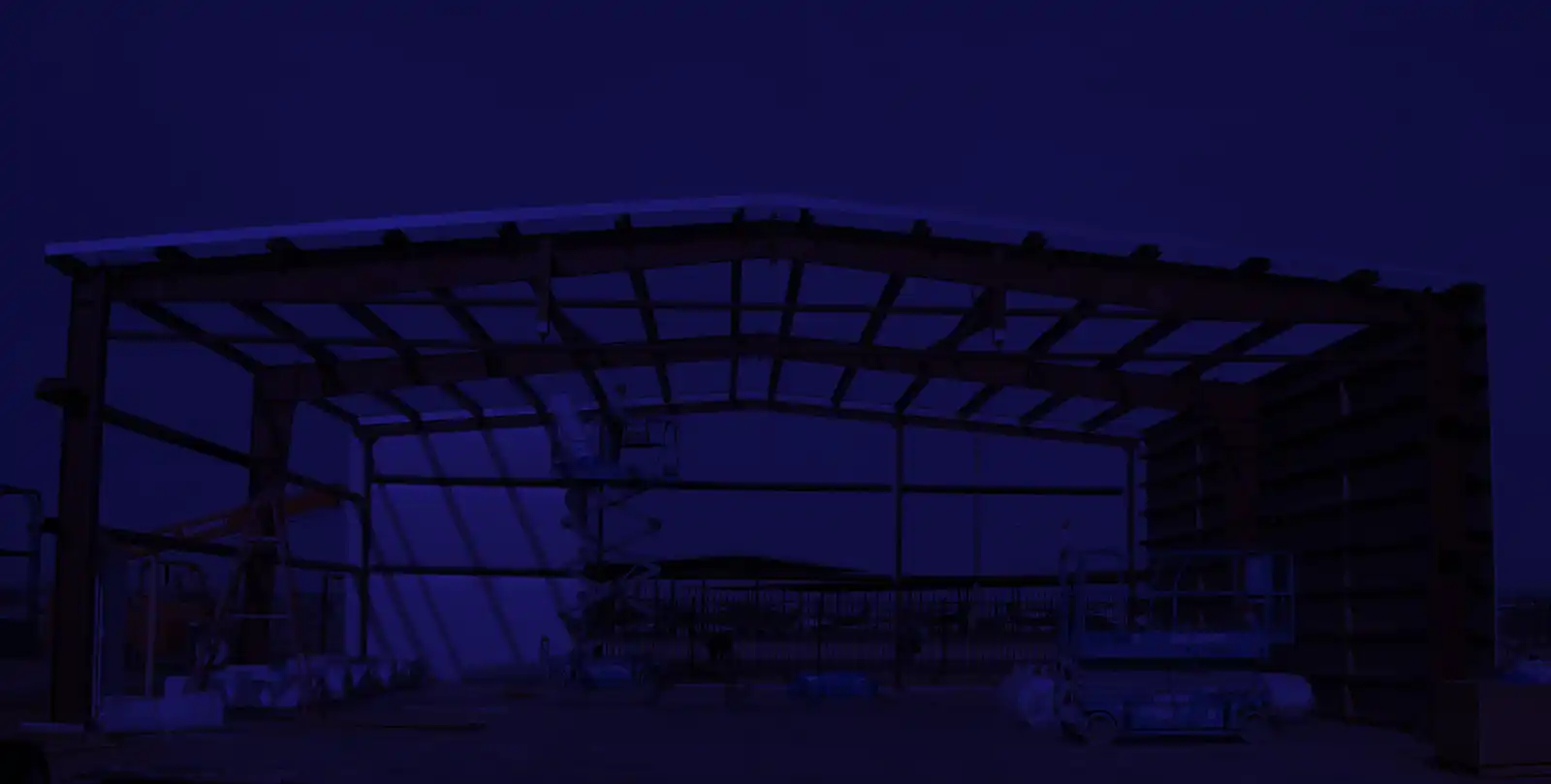Discover the Perfect Blend of Space and Durability
Welcome to Sentry Steel, where we specialize in constructing the ideal 40x60x16 steel building to meet all your needs. Whether you’re looking for spacious storage solutions or a versatile workspace, our expertly designed steel buildings provide the durability, flexibility, and efficiency you need, tailored specifically for Arizona’s unique climate.
Why Choose a 40x60x16 Steel Building?
Our 40x60x16 steel buildings are not just structures; they’re solutions to your space needs, offering a generous 2,400 square feet of interior space with a 16-foot ceiling that accommodates a wide range of uses:
- Truck, Tractor, and RV Storage: The tall ceilings provide ample space for large vehicle storage, protecting your valuable assets from Arizona’s harsh sun.
- Workshops and Warehouses: Ideal for businesses needing a workshop or warehouse space that can handle heavy machinery and inventory.
- Agricultural Use: Perfect for storing farm equipment, hay, and livestock supplies, ensuring your farming operations run smoothly.
- Customizable Spaces: Transform it into a personal gym, an expansive office, or even a retail storefront. The possibilities are endless.
Engineered for Arizona’s Climate
Sentry Steel understands Arizona. That’s why our 40x60x16 steel buildings are designed with the following unique considerations:
- Durability Against Extreme Weather: Our steel buildings withstand Arizona’s intense heat, monsoons, and occasional cold snaps, ensuring your investments are protected year-round.
- Cooling Efficiency: Optional insulated panels and reflective coatings can significantly reduce cooling costs, making your space comfortable even in the peak of summer.
- Wind Resistance: Engineered to meet local wind load requirements, providing peace of mind during Arizona’s windy seasons.
Our Commitment to Quality
Sentry Steel is dedicated to delivering not just a building, but a comprehensive solution tailored to your needs. Here’s what sets us apart:
- Custom Design and Engineering: Our team works with you to customize your 40x60x16 steel building, ensuring it meets your specific requirements.
- Turn-Key Solutions: From the initial design to handing over the keys, we manage every aspect of your project, including permits, construction, and final inspections.
- Sustainable Construction: We prioritize eco-friendly materials and practices, reducing environmental impact and operating costs.
The Sentry Steel Process
Building your 40x60x16 steel structure with us is a straightforward, transparent process:
- Initial Consultation: Share your vision and requirements.
- Custom Design: Tailored plans to maximize functionality and aesthetics.
- Permit Acquisition: We navigate the complexities of local building codes.
- Construction: Efficient, high-quality construction by our experienced team.
- Final Walkthrough: Ensuring every detail meets our high standards and your complete satisfaction.
Ready to Get Started?
Imagine the possibilities with a 40x60x16 steel building from Sentry Steel. Perfect for any application, from industrial use to personal projects, our buildings are designed to meet your needs and exceed expectations, especially in the challenging Arizona climate.
Contact us today for a consultation, and let’s bring your vision to life with a steel building that’s built to last.
40x60x16 Steel Building Price Break-Down
$ 42,992.50 Complete steel building package with engineered plans ready to submit to building department, delivery included. This is the steel package price as of January 25, 2024.
$ 1,380.00 Concrete foundation design & engineering stamped, sealed and certified by an AZ certified engineer. (Required by County / City Building Dept.)
$ 1,240.00 Local building department. Requirement verification and permit processing labor (does not include permit fees).
$ 41,254.92 Concrete work — 1′ x 1′ 6″ steel reinforced foundation with 4″ thick 3000# psi floor slab poured on compacted base.
$ 6,646.96 Clopay Commercial-Industrial insulated sectional overhead door – 12’x14′ (includes installation).
$ 770.55 3’x7′ Insulated steel walk-through door with weather strip, threshold and commercial lockset with deadbolt (includes installation).
$ 11,399.93 Insulation 4″ R-13 roof and 3″ R-10 wall insulation, both with built -n radiant barrier (includes installation).
$ 21,564.95 Building erection equipment and labor to fully erect and complete your new building.
$ (6,362.49) Economy Series Discount – 5%
$ 120,887.32 Total cost (does not include sales tax or permitting fees).
That’s just $50.37 per square foot for your 2,400 sq ft metal building.
Please note:
-Prices based on buildings erected in Maricopa or Pinal County
-Please note that prices listed below apply only to buildings with these exact specifications
-ANY additions or alterations will result in changes to the price.
FAQs
Q: How quickly can my steel building be constructed?
A: Project timelines vary based on design specifics and site readiness, but our team is dedicated to efficient, timely completion and we strive to provide the highest level of communication about timelines during your project.
Q: Can I modify the interior layout in the future?
A: Yes, the versatility of steel construction allows for interior modifications to adapt to your changing needs.
Q: How do these buildings hold up in the Arizona heat?
A: Our steel buildings are specifically designed with materials and features that combat the heat, keeping the interior more comfortable.

