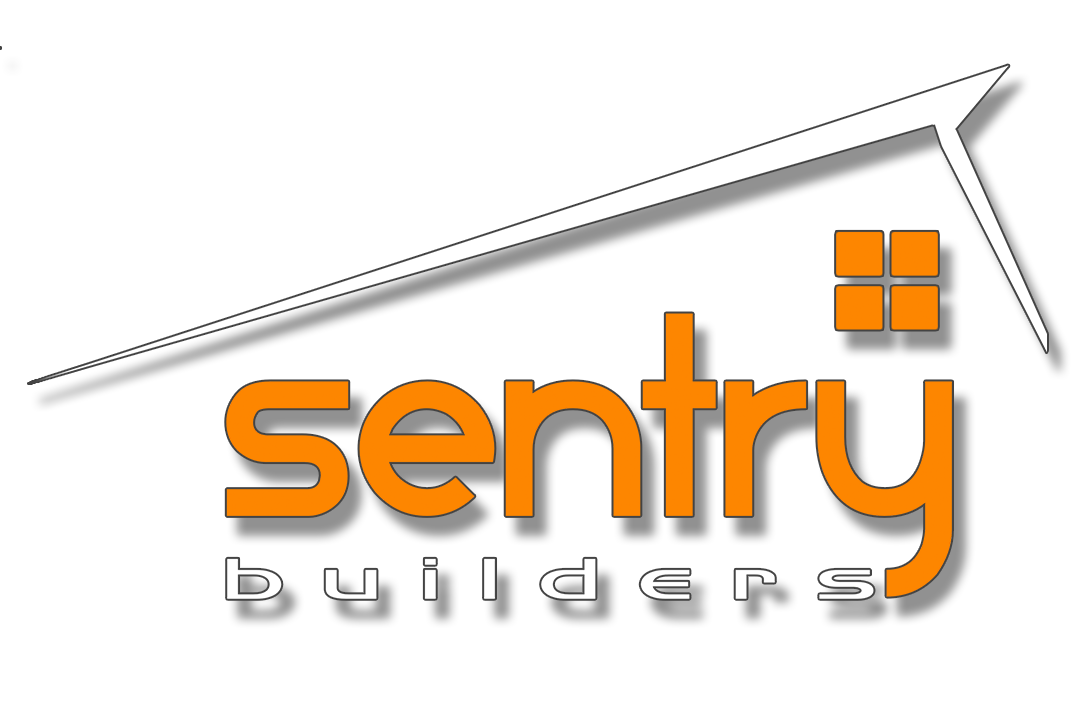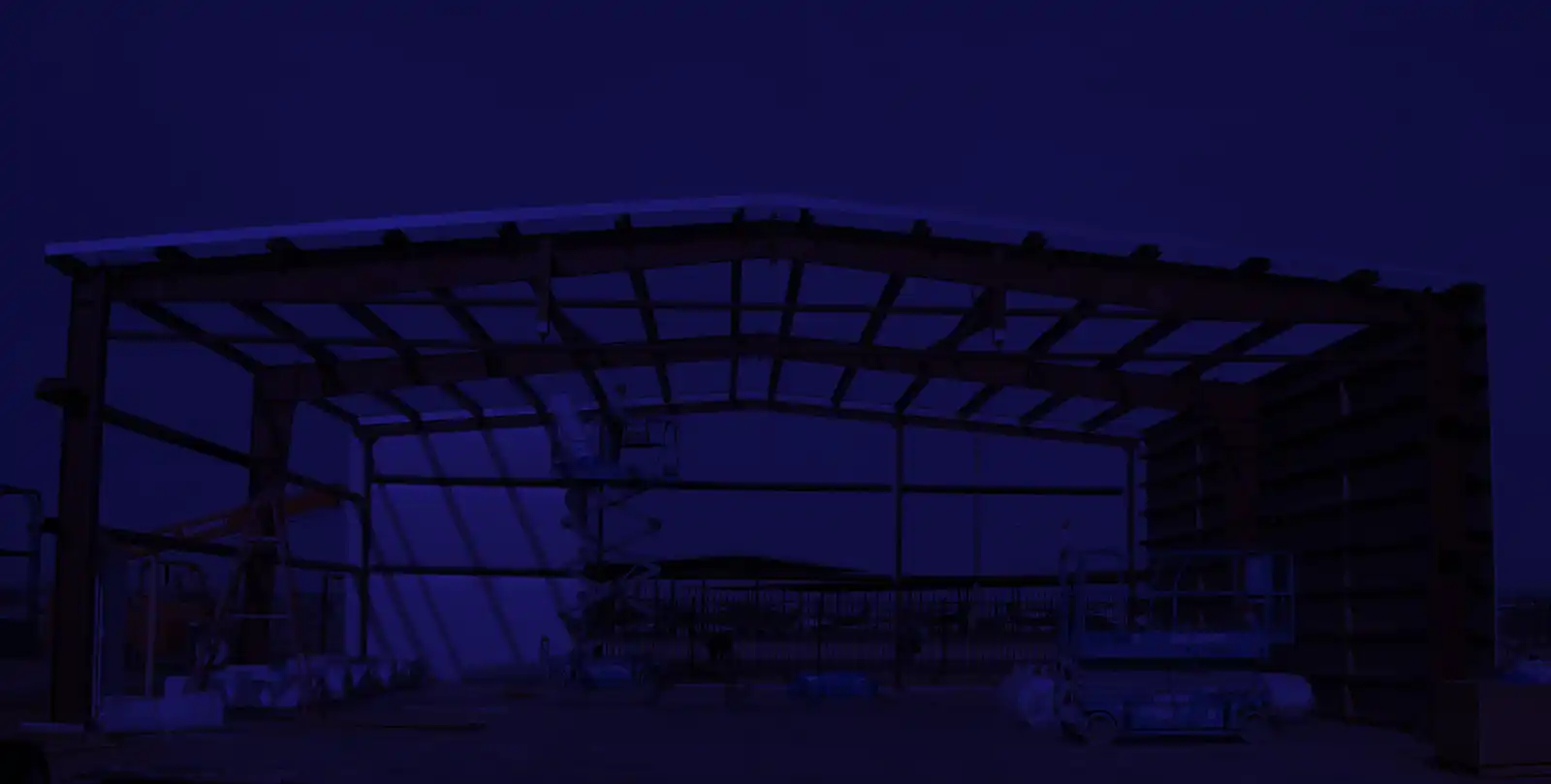At Sentry Builders, we aim to tailor each steel building to the specific environmental and operational needs of our clients. While skylights are a popular feature in many regions for their ability to enhance natural lighting and make spaces feel larger and more open, there are important considerations to take into account, especially in areas like Arizona where the climate poses unique challenges.
Understanding Skylights in Steel Buildings
Skylights are often installed in steel buildings to increase the amount of natural light, reducing reliance on artificial lighting and potentially lowering energy costs. They can also add an aesthetic dimension to the building, creating a more pleasant and inviting workspace or storage area. However, the benefits of skylights need to be weighed against their practicality and long-term durability, particularly in harsh climates.
Challenges of Skylights in Arizona
In Arizona, the intense sun can significantly impact the lifespan and effectiveness of skylights in steel buildings:
- Sun Damage: The powerful UV rays in Arizona can quickly degrade the materials used in skylights, including the seals and hardware, leading to deterioration and potential failures.
- Heat Gain: Skylights can increase the amount of heat entering a building, which can be a disadvantage in hot climates like Arizona’s, leading to higher air conditioning costs and reduced energy efficiency.
- Maintenance and Repair Costs: The damage from UV exposure and extreme temperatures can lead to leaks and other issues that require ongoing maintenance and can result in costly repairs.
Recommended Alternatives to Skylights
Given these challenges, while we recognize the appeal of skylights, we typically advise against their installation in Arizona steel buildings. Instead, we suggest alternatives that can achieve similar benefits without the associated drawbacks:
![]() High-Placed Windows
High-Placed Windows
A practical alternative to skylights is the installation of windows or light panels (transparent or translucent acrylic panels) high on the walls of steel buildings. This approach provides several advantages:
- Reduced UV Exposure: Windows that are placed high on the walls can provide ample natural light without the direct sun exposure that skylights would face, minimizing UV damage.
- Controlled Heat Gain: Strategically placed windows can help manage the amount of heat that enters the building, maintaining more consistent internal temperatures and improving energy efficiency.
- Aesthetic and Functional Benefits: High windows can enhance the architectural interest of a steel building while providing the desired natural light, creating a bright and productive environment.
- Security: High-placed light panels provide the added security of preventing the visibility of the valuable contents of your building.
Custom Placement and Sizing
Sentry Builders offers customization options for light panel placement and sizing, allowing you to optimize natural lighting based on the building’s orientation and your specific needs. Our team works closely with clients to design light panel configurations that maximize light intake while considering the unique aspects of the Arizona climate. We recommend adding light panels to the North and/or South facing windows to avoid the intense sunlight of the afternoon.
Partner with Sentry Builders
Choosing Sentry Builders means working with a team that understands the nuances of building in challenging climates. We are committed to providing solutions that not only meet your aesthetic and functional requirements but also stand the test of time in terms of durability and maintenance.
Contact us today to discuss how we can help enhance your steel building with smart design choices that maximize efficiency and comfort, without the complications associated with skylights in Arizona’s intense climate. Let’s create a space that is both beautiful and practical, tailored to your specific needs and environmental conditions.
Custom Steel Building Pricing
Contact us today for an in-person consultation to discuss your needs for you custom steel building. You’ll receive a quote for a building that’s sure to meet your exact needs. Unless your needs differ, all of our quotes include:
- Complete steel building package with engineered plans ready to submit to building department, delivery included.
- Concrete foundation design & engineering stamped, sealed and certified by an AZ certified engineer. (Required by County / City Building Dept.)
- Local building department. Requirement verification and permit processing labor (does not include permit fees).
- Concrete work — 1′ x 1′ 6″ steel reinforced foundation with 4″ thick 3000# psi floor slab poured on compacted base.
- Clopay Commercial-Industrial insulated sectional overhead door – 12’x14′ (includes installation).
- 3’x7′ Insulated steel walk-through door with weather strip, threshold and commercial lockset with deadbolt (includes installation).
- Insulation 4″ R-13 roof and 3″ R-10 wall insulation.
- Building erection equipment and labor to fully erect and complete your new building.
FAQs
Q: How quickly can my steel building be constructed?
A: Project timelines vary based on design specifics and site readiness, but our team is dedicated to efficient, timely completion and we strive to provide the highest level of communication about timelines during your project.
Q: Can I modify the interior layout in the future?
A: Yes, the versatility of steel construction allows for interior modifications to adapt to your changing needs.
Q: How do these buildings hold up in the Arizona heat?
A: Our steel buildings are specifically designed with materials and features that combat the heat, keeping the interior more comfortable.

